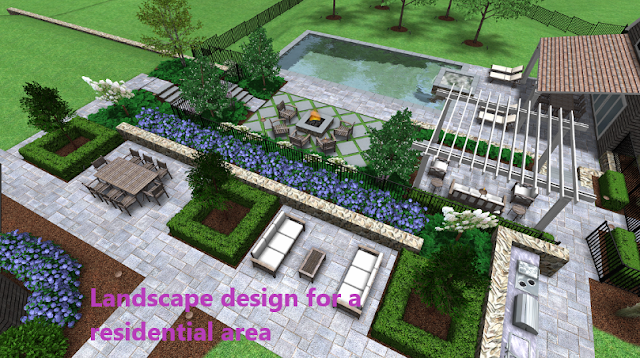 |
| Landscape design for a residential area. |
b. Private living area (patio or deck)
c. Service or utility area (Eg. Vegetable garden, pet house and storage)
a. Public area:
Most home owners are most concerned about the public area. The part of the house most visible to passerby and that first approached by visitors to the property (curb appeal). This side of the house creates the first impression. It often indicates what the visitor will see indoors. An entryway made of concrete or brick usually leads to the door. This area could be straight from the street or designed to curve an approach to the door. Some interest may be introduced into the design by mounding or terracing a flat lot. Flower beds may aid in creating this effect. The design should complement the architecture of the home. This area is truly public and thus some communities restrict what can be done next to the street, especially regarding the erection of walls or the installation of fences and hedges.
The private living area is where decks and patios are located. If shading is important to the home owner, the patio should be located on the east side of the house, so that it will receive the warmth of the early morning sun and shaded by the house at noon. If the sunlight is desired most of the time, the patio should be located on the south side of the house. The private living area should be screened from the view of neighbors to be fully functional.
The service and utility area may be described as odds – and – ends selection of the landscape. Although important activities occur or structure appear in this area, the home owner does not want them to be in view of the public. In fact, the service area is a second private area. This section is always in the backyard of the house and may be fenced off. It is not meant to be aesthetically enjoyed but, as its name implies, is a real service area for things, such as a dog house, garbage can, clothesline, storage shed ad vegetable garden.